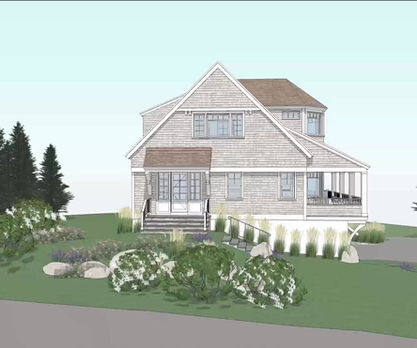
SEA-WORTHY charmer
In tackling the design of this new home in Jamestown, Rhode Island, we e faced the challenge of meeting our client's extensive requirements without exceeding the district's maximum square footage limits for the house. Our solution involved creative spatial planning to optimize the use of available space while enhancing the water views.
The design features a three-car garage at ground level, which serves the dual purpose of elevating the first and second floors to provide dramatically improved water vistas at each level. The architectural design is not just aesthetically pleasing but also functional. For instance, the oversized brackets, apart from adding intricate details, play a crucial role in supporting the covered porch. We employed a cantilever technique for the deck joists, achieving multiple objectives: this created a sheltered area for the garage doors, improved the turning radius from the driveway into the garage, and ensured no compromise on the deck size or interior living spaces.
The result is a seamless blend of form and function, delivering a residence that is as practical as it is picturesque.

GENERAL CONTRACTOR:







